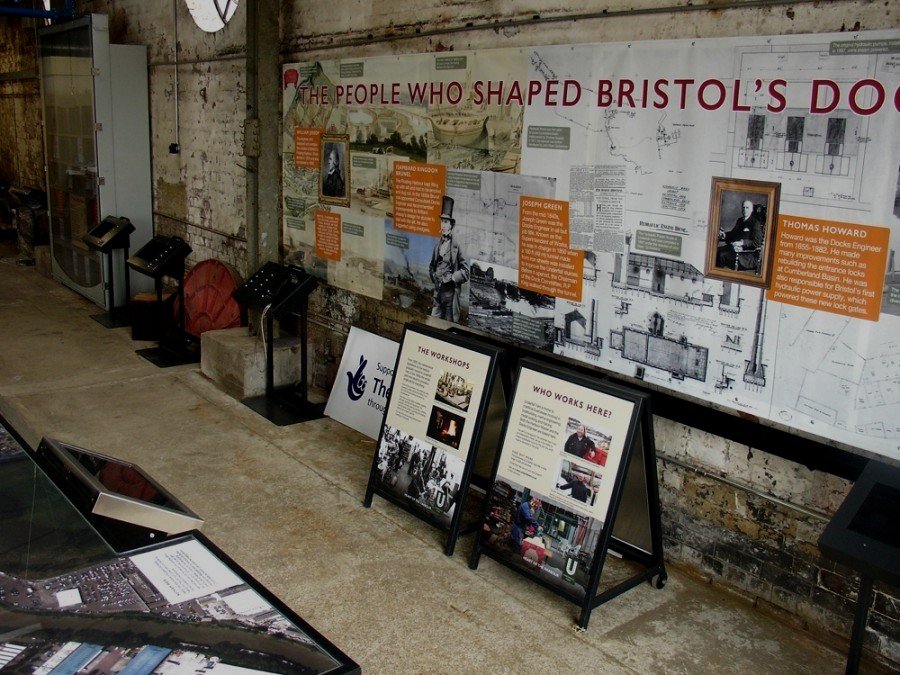
Underfall Yard
Bristol Harbourside
Showing the transition to paper to concrete.
Using wall-sized graphics and interactives to honor the teams behind some of Bristols greatest engineering projects that still stand to this day.
The view from up here!
Beaufort Bespoke were awarded the contract to fit out the Underfall Yard Visitor Centre in Bristol Docks in 2015.
The most challenging element of this project was it’s center piece. A 10 meter by 3 meter table with an aerial photograph of 6 square mile of Bristol showing its river system through the docks. Each individual river and basin is separately illuminated when buttons are pressed.
Because the table has a metal leg system, a timber top, all overlaid with glass and was required to be waterproof, strategies to cope with differing coefficients of expansion between materials.
Made in collaboration with Smith and Jones Design Consultants.
